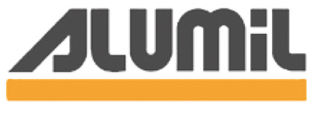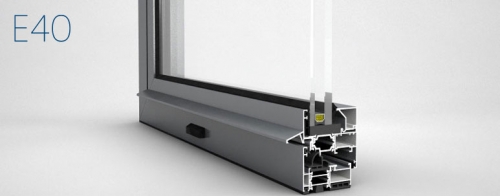E40 is a thermal insulated system suitable for the construction of all types of opening frames. Its innovative variable wall thickness design gives the system extra structural durability and stability by using more aluminum where it is most needed. Durability and thermal insulation are achieved at the best cost efficient way.
With a wide range of profiles and design flexibility of both straight line and round contours the end user benefits from the system’s aesthetic alternatives and contractual capabilities, all at an affordable cost.
Benefits
Ε40 offers:
• Effective and affordable solutions for all types of constructions
• Aesthetics, functionality and durability
• Sound insulation, sealing and thermal insulation even in areas where there are extreme weather conditions
• Maximum security as it is possible to use multiple perimetric locks
• Capability of powder painting in any RAL color, special woodgrain patterns and other surface processing methods - anodizing
Typogogies
• One-sash and two-sash doors
• One-sash and two-sash tilt & turn windows
• One-sash and two-sash tilt & turn balcony doors
• Doors and windows combined with fixed frames
• Composite corner constructions
• “Volkswagen” type balcony doors
• Multiple-leaf folding constructions
• Showcases






