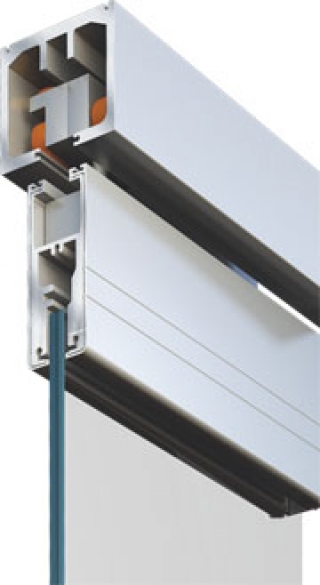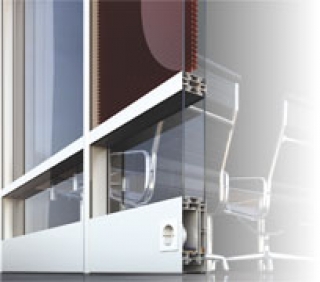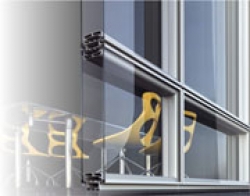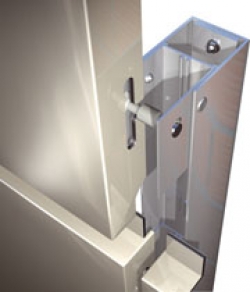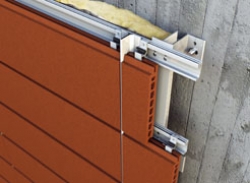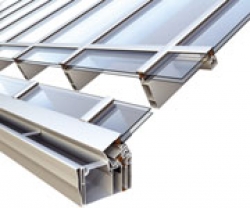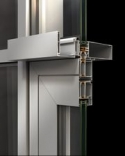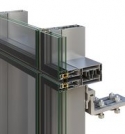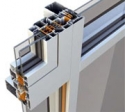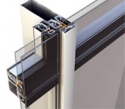Flexible glass folding system, mounted on the ceiling without any guides on the floor.
- Suitable for covering large spans
- Unlimited use of leaves each of which may have 3.20m maximum height and 1.20m width
- Locking with locks and latches and "parked" in a specific selected area
- Leaves with single or double glazing, with transparent or aluminium profiles in-between for extra soundproofing and thermal insulation
P100 is a flexible system for constructing interior partitions with a thin visible aluminum grid. The windows are placed on a premade aluminum frame and fixed with special thin aluminium profile
- Cleat, simple, flat surfaces
- High soundproofing: certified 48 dB
- Integrated glass or wooden doors
- Any type of geometry is possible
- Option for adjustable blinds in-between the glazing
Technical Characteristics:
- 70mm partition width
- 48dB soundproofing
- Single or double glazing
The P200 is a modular aluminum system for interior partitions, in which the cell frame units are hung on both sides on a totally concealed aluminium grid, leaving a stylish gap in-between.
In the structural version, glazing is mounted onto the aluminum frame either with double-sided tape or silicone, creating an elegant combination of clean lines and glass surfaces.
In the semi-structural version glass is held in a frame which leaves an aluminium strip around the glazing.
- Entrance door may be from glass (single or double-glazed) or wood with aluminum frame
- High soundproofing
- Possibility to include intermediate adjustable louvers
- Possibility for complex constructions (angled, cross, “T”)
Technical Characteristics:
- 70mm partition width
- 48dB soundproofing
- Single or double glazing
J-Bond is a complete series of aluminium composite panels of 4 mm total thickness, with an intermediate polyethylene layer.
- Wide variety of dimensions and colors
- Complete profile supporting system
- Flat surface with high resistant finishing
- Excellent resistance in acid and alkaline environments, erosion, wear, fading, fire and water
- High thermal and sound insulation
- Suitable for various kinds of printing
- Can be shaped and installed easily and quickly, simplifying and reducing the cost of construction
Cladding System is a complete system of profiles and fittings, suitable for exterior coverings with materials such as:
- Fired earth tiles of different dimensions and colors
- Synthetic Resin Panels
- Specially treated Wood Panels for exterior use
M10800 is a comprehensive system for winter gardens, skylights, atriums, greenhouses, which includes the following characteristics:
- 55 mm width of Mullion (vertical and horizontal)
- Combines with M6 curtain wall system for more complex structures
- Draining system designed for condensed vapor removal and rainwater outflow
- Special interior drainage mullions
- Ability to include ventilation windows with electric mechanism
- Sturdy Construction of any kind of geometry (pyramid, domes, circular surfaces etc.) without static issues
- Large variety of profiles for the support all of structures, without static problems
- Category thermal insulation Gruppe 2.1 ( According to DIN52619-3 UR = 2.3 W/m2K)
Technical Characteristics:
|
Column width |
55 mm |
|
Glass thickness |
up to 50 mm |
M7 is a thermal insulated system for Energy Efficiency curtain walls that offers quality constructions with an excellent value for money ratio and meets all stability and safety requirements.
- 50 mm width of mullions and transoms
- High thermal insulation thanks to special isolator, making the system ideal for all climate regions
- Structural glass solution with gaskets (SGG) or silicone (SSG), with the same mullions and transoms
- Glazing thickness from 28mm up to 50mm
- The profiles thickness vary from 1,7 – 2,0mm (6mm in the bigger profiles) so as to offer high values of inertia
- The transom screws are covered by the transom gasket, thus minimizing water and air penetration problems
- Low fabrication cost due to accessories and ease of fabrication
- Includes a water evacuation system (front installation)
- Special supports for shading aluminium blades are available
- All kind of opening windows can be installed (parallel projected, top hung, inwards tilt & turn, concealed sash tilt & turn, seamless inwards tilt & turn)
- All kinds of surfaces can be constructed (inclined, polygonal)
- Combines with all types of doors from M11000 system
|
PROFILE CHARACTERISTICS |
|
|
Exterior visible width |
50 mm |
|
Mullion depth |
28 - 267 mm |
|
Transom depth |
16,550 - 266 mm |
|
Glazing |
Stick type with EPDM gaskets |
|
Glass thickness |
28 - 50 mm |
|
Mullions max inertia |
Ix=1483 Iy=61,3 cm4 |
|
Transoms max inertia |
Ix=1483 Iy=61,3 cm4 |
|
Cross section thickness |
5 mm |
|
SYSTEM CHARACTERISTICS |
|
|
Type of system |
Insulated |
|
Uf |
- |
|
Exterior aesthetics |
Standard (with cap), Structural |
|
Types of vent |
·Fix ·Top hung window ·POW window ·Inwards hinged window ·Concealed hinged window |
M85S is the new structural thermal insulated element curtain wall of Alumil (unitized - ready prefabricated units which can be erected without scaffolding) with inside face width of 85mm. It is the ideal option for large construction sites and tall buildings. It gives the ability to erect window wall prefabricated units especially for minimal design buildings. This advanced system has the following characteristics:
- Only glazing with total thickness of 32mm or 44mm with double and/or triple IGU can be applied
- The external glazing bars can be fitted easily and quickly, saving valuable construction time
- Each “cell frame” can be applied in a pre-fabrication unit
- A screw is placed at a specific point for a higher security level
- Potential broken glasses can be easily replaced
- Opening units fully integrated into load-bearing structure (top hung, fix, project out)
|
PROFILE CHARACTERISTICS |
|
|
|
Exterior visible width |
85 mm hor. & ver. |
|
|
Mullion depth |
186 mm |
|
|
Transom depth |
186 mm |
|
|
Glazing |
Unitized type with EPDM gaskets |
|
|
Glass thickness |
32 / 44 mm |
|
|
Outer frame max inertia |
Ix=549 Iy=134 cm4 |
|
|
Transoms max inertia |
Ix=134 Iy=549 cm4 |
|
|
SYSTEM CHARACTERISTICS |
|
|
|
Type of system |
Insulated |
|
|
Exterior aesthetics |
Stick glazing without visible aluminium frame, with 20mm joint between the glass panels. |
|
|
Types of vent |
·Fix ·Top hung window |
|
M50 is a complete system for High Energy Efficiency curtain walls that offers unlimited design freedom and meets all requirements of contemporary architecture thanks to the following characteristics:
- 50 mm width of mullions and transoms
- High thermal insulation up to Uf=1,0 W/m2K, making the system ideal for all climate regions and for low energy buildings
- Big variety of mullions for high wind loads with the possibility of standard shape steel reinforcements
- A variety of designs for the visible aluminium covers offer outstanding design options for a variety of façade styles
- Structural glass version without aluminium covers, with the same mullions and transoms
- All kind of opening windows in the curtain wall (parallel projected, top hung, inwards tilt & turn, concealed sash tilt & turn, seamless inwards tilt & turn)
- Burglar resistance: RC 3 (WK3) anti-burglar protection
- Bullet resistance (FB6) and fire resistance (EI 30) options
- Exceptional sound insulation with the addition of P50
- All kinds of surfaces can be constructed (inclined, polygonal)
- Special supports for shading aluminium blades are available
- Combines with all types of doors of M11500 from other ALUMIL systems
Μ50 Structural
The main difference between M50 Structural and M50 Standard with visible covers is the appearance of the exterior surface.
M50 Structural is characterized by the absence of aluminium profiles on the façade, which creates a continuous glazing surface even for top hung & parallel projected windows.
Μ50 Energy Fire Proof Series 30
M50 Fire Proof Series curtain wall covers every niche market concerning fire protection.
Certified for 30 minutes fire proof, when M50 Fire Proof Series is combined with appropriate fire proof glazing, it provides crucial time for building evacuation in case of emergency.
Μ50 security
M50 provides security curtain wall solutions and is applied on constructions that require high protection such as banks, embassies, government agencies, jewelers, etc. The variety of glazing can significantly increase the security level of the system depending on the requirements.
|
PROFILE CHARACTERISTICS |
|
|
Exterior visible width |
50 mm |
|
Mullion depth |
20 - 243 mm |
|
Transom depth |
50 - 217 mm |
|
Glazing |
Stick type with EPDM gaskets |
|
Glass thickness |
24 - 42 mm |
|
Mullions max inertia |
Ix=1300 Iy=79 cm4 |
|
Transoms max inertia |
Ix=1300 Iy=79 cm4 |
|
Max inertia Mullion and Insert |
Ix=506 Iy=43 cm4 |
|
SYSTEM CHARACTERISTICS |
|
|
Type of system |
Insulated |
|
Uf |
from 1,0 up to 1,8 W/m2K |
|
Exterior aesthetics |
Standard: with cover cap 50 mm, Structural |
|
Types of vent |
·Fix ·Top hung window ·POW window ·Inwards hinged window ·Concealed hinged window |
M6 is a thermal insulated curtain walls system which is ideal for robust constructions, for large frames’ fabrication and covers all architectural requirements.
- 55 mm width of mullions and transoms
- Thermal insulation up to Uf=1,5 W/m2K, making the system ideal for all climate regions
- Big variety of mullions for high wind loads
- A variety of designs for the visible aluminium covers
- Structural glass version without aluminium covers, with the same mullions and transoms
- All kind of opening windows can be added to the curtain wall (parallel projected, top hung, inwards tilt & turn, concealed sash tilt & turn)
- All kind of surfaces can be constructed (inclined, polygonal)
- Combines with all types of doors from the M 11000 system
|
PROFILE CHARACTERISTICS |
|
|
Exterior visible width |
55 mm |
|
Mullion depth |
65 – 223 mm |
|
Transom depth |
30 – 179 mm |
|
Glazing |
Stick type with EPDM gaskets |
|
Cross section thickness |
10mm |
|
Glass thickness |
Up to 50mm |
|
Mullions max inertia |
Ix=2082 Iy=183 cm4 |
|
Transoms max inertia |
Ix=568 Iy=64 cm4 |
|
Max inertia Mullion and Insert |
Ix=32 Iy=105 cm4 |
|
SYSTEM CHARACTERISTICS |
|
|
Type of system |
Insulated |
|
Uf |
from 1,5 – 3,3 W/m2K |
|
Exterior aesthetics |
1. Standard ·With cover cap 55 mm ·With horizontal and vertical cover (standard) ·With horizontal cover (linear horizontal) ·With vertical cover (linear vertical) 2. Structural |
|
|
·Hinged, ·Top hung, ·Parallel projected, ·Inwards hinged |





